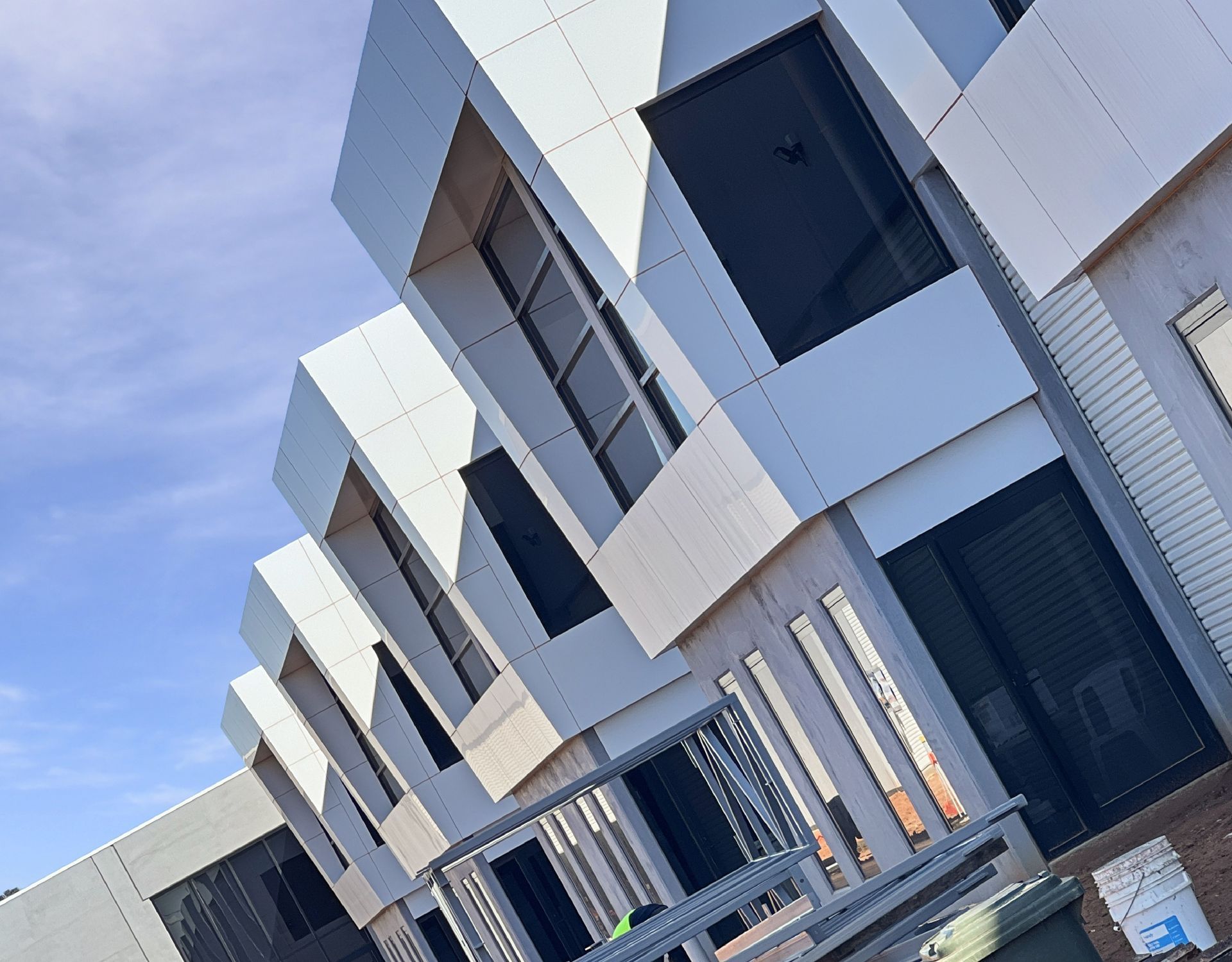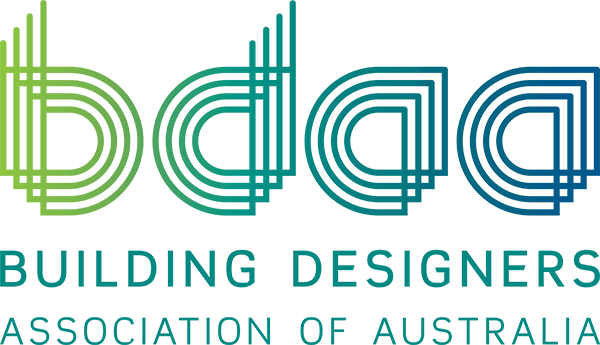DESIGNS THAT WORK FOR BUSINESS, BUILT ON EXPERIENCE
When it comes to commercial design, there’s no room for guesswork. You need functional spaces that meet compliance requirements, reflect your brand, and keep your project moving forward. At Innovative Dezign, we provide expert commercial building designers and planning services to business owners, developers, and builders across Mildura and Sunraysia.
From shop fit-outs and office spaces to industrial sheds and hospitality venues, we create custom plans that blend creativity with commercial practicality. With over 25 years of hands-on experience and a deep understanding of local council requirements, we help you get your project off the ground—on time and without stress.
Whether you’re starting fresh or transforming an existing site, our team will guide you from concept to construction.
COMMERCIAL BUILDING DESIGNERS SERVICES
Our commercial building designers services provide the technical foundation for any commercial build, renovation, or fit-out. We work closely with you to understand the purpose of your space and create precise, builder-ready plans that support both functionality and compliance.
WHY ACCURATE COMMERCIAL BUILDING DESIGNERS IS ESSENTIAL:
- Ensures compliance with building codes and regulations
- Provides clear documentation for permits and builders
- Helps coordinate trades and reduce on-site delays
- Supports better budgeting and quoting
- Creates spaces that work efficiently and professionally
PLANNING FOR COMMERCIAL PROJECTS
Commercial projects come with layers of planning requirements—from zoning and overlays to building regulations and accessibility standards. We take all of these into account and help you plan for success from day one.
WHY COMMERCIAL PLANNING MATTERS:
- Prevents costly changes during construction
- Ensures alignment with VIC or NSW council regulations
- Streamlines approvals and reduces red tape
- Maximises layout for staff, customers, and workflows
- Supports long-term function and growth of your business
3D MODELLING FOR COMMERCIAL SPACES
Visualising your commercial layout can make all the difference when planning fit-outs or showcasing proposals. Our 3D modelling service allows you to explore the space before it's built, helping you refine details, test functionality, and communicate your vision.
BENEFITS OF 3D MODELLING IN COMMERCIAL DESIGN:
- Clear visualisation of layouts and finishes
- Identify issues before construction begins
- Support presentations and stakeholder buy-in
- Fine-tune retail or customer-facing designs
- Build confidence and streamline decision-making
VIC PLANNING & NSW DEVELOPMENT APPLICATIONS
We’re experienced in preparing the full documentation process for commercial planning and development applications for submission to town planners—whether you’re dealing with VIC Planning Permits or NSW DAs. Our knowledge of local codes ensures your plans meet all council expectations.
WHY PARTNER WITH US FOR APPLICATIONS:
- We prepare paperwork for submission to council
- Minimise delays, rejections, and compliance issues
- Prepare accurate, regulation-ready plans
- Save you time and effort navigating bureaucracy
- Offer support for both sides of the VIC/NSW border
COMMERCIAL EXTENSIONS & FITOUTS
Upgrading, extending, or fitting out a commercial space? We create plans for shops, cafés, showrooms, offices, and warehouses that improve flow, usability, and compliance. Whether you’re working within an existing structure or starting from a shell, we can help.
WHY FIT-OUT PLANS ARE A MUST:
- Ensure your new layout works for your team and customers
- Meet accessibility, fire safety, and building standards
- Coordinate with contractors and reduce build delays
- Reflect your brand, workflow, and commercial goals
- Add long-term value to your property or lease
INDUSTRIAL & COMMERCIAL SHED DESIGNS
We design commercial and industrial sheds tailored to your operational needs—whether it’s a warehouse, a hybrid office-warehouse, or a trade supply outlet. Our plans are practical, scalable, and permit-ready.
WHY YOU NEED CUSTOM SHED DESIGN:
- Maximise your block’s potential
- Design office/warehouse combos with flow and efficiency
- Ensure compliance with fire, height, and access requirements
- Plan for future growth and storage needs
- Create professional, practical, and cost-effective outcomes
WHY CHOOSE INNOVATIVE DEZIGN FOR COMMERCIAL PROJECTS?
Over 25 years of commercial building designers and planning experience
Trusted by Mildura businesses and developers since 2006
Expertise in retail, hospitality, industrial, and mixed-use design
Familiar with VIC and NSW council expectations and applications
Fully customised plans based on your goals—not generic templates
Friendly, local service from an experienced, family-run team
We understand what businesses need from a building—and how to get there.
FAQs – COMMERCIAL SERVICES
WHAT TYPES OF COMMERCIAL PROJECTS DO YOU WORK ON?
We design and draft for offices, retail shops, cafés, warehouses, hospitality venues, commercial sheds, and more. If it’s a business space, we can help.
DO YOU PROVIDE DRAWINGS FOR COUNCIL APPROVAL?
Yes. We prepare all necessary plans and documentation required for planning permits (VIC) or development applications (NSW).
CAN YOU HELP WITH AN OFFICE FIT-OUT IN AN EXISTING BUILDING?
Absolutely. We regularly work on fit-outs and refurbishments. We’ll help maximise your existing layout and ensure compliance with building codes.
HOW LONG DOES A COMMERCIAL BUILDING DESIGNERS PROJECT TAKE?
Every project is different. We’ll give you a clear timeline based on your needs and the complexity of your project.
NEED HELP WITH COMMERCIAL PLANNING & BUILDING DESIGNERS?
Call (03) 5021 4445 to get expert commercial building designers support.




