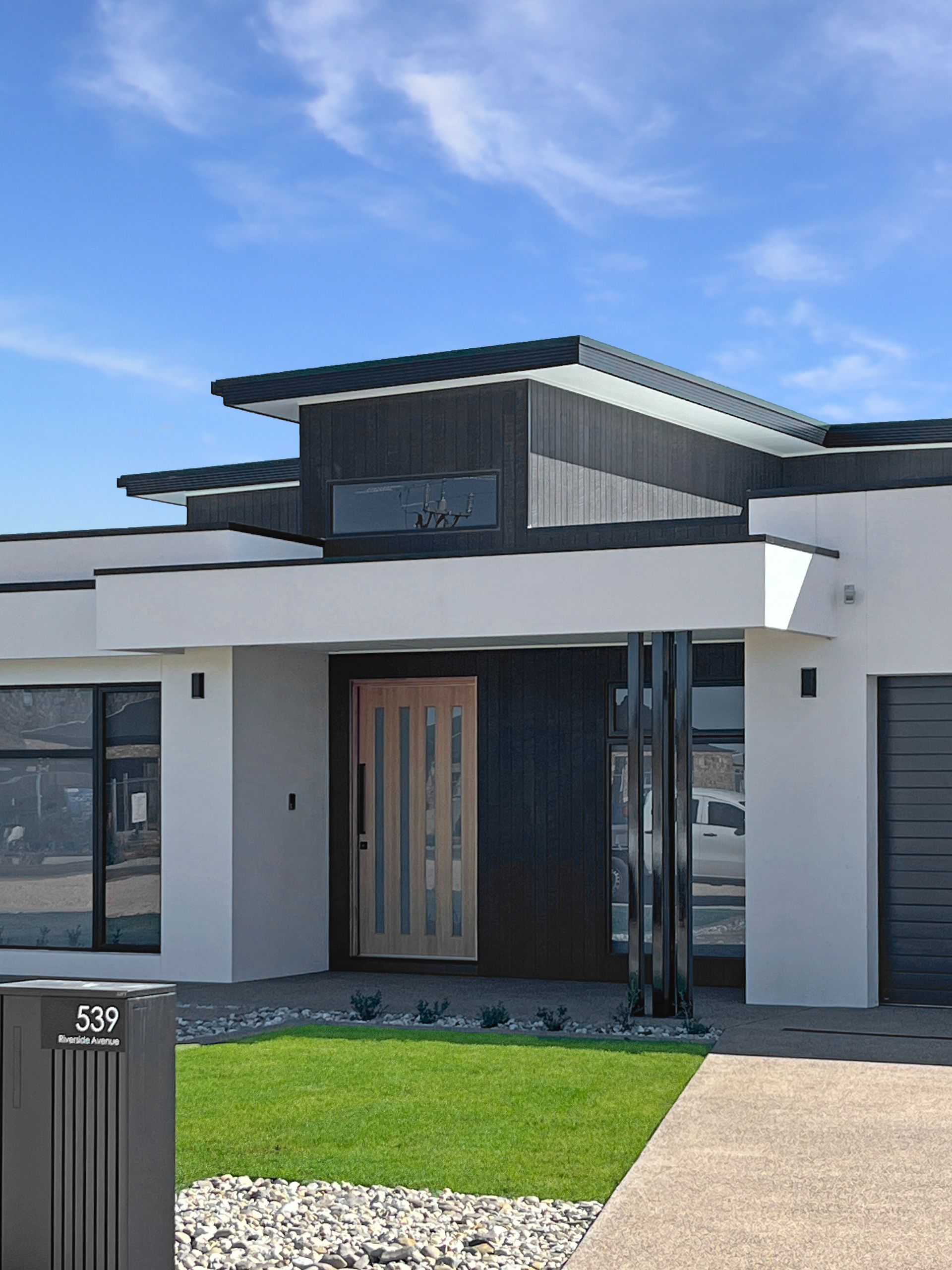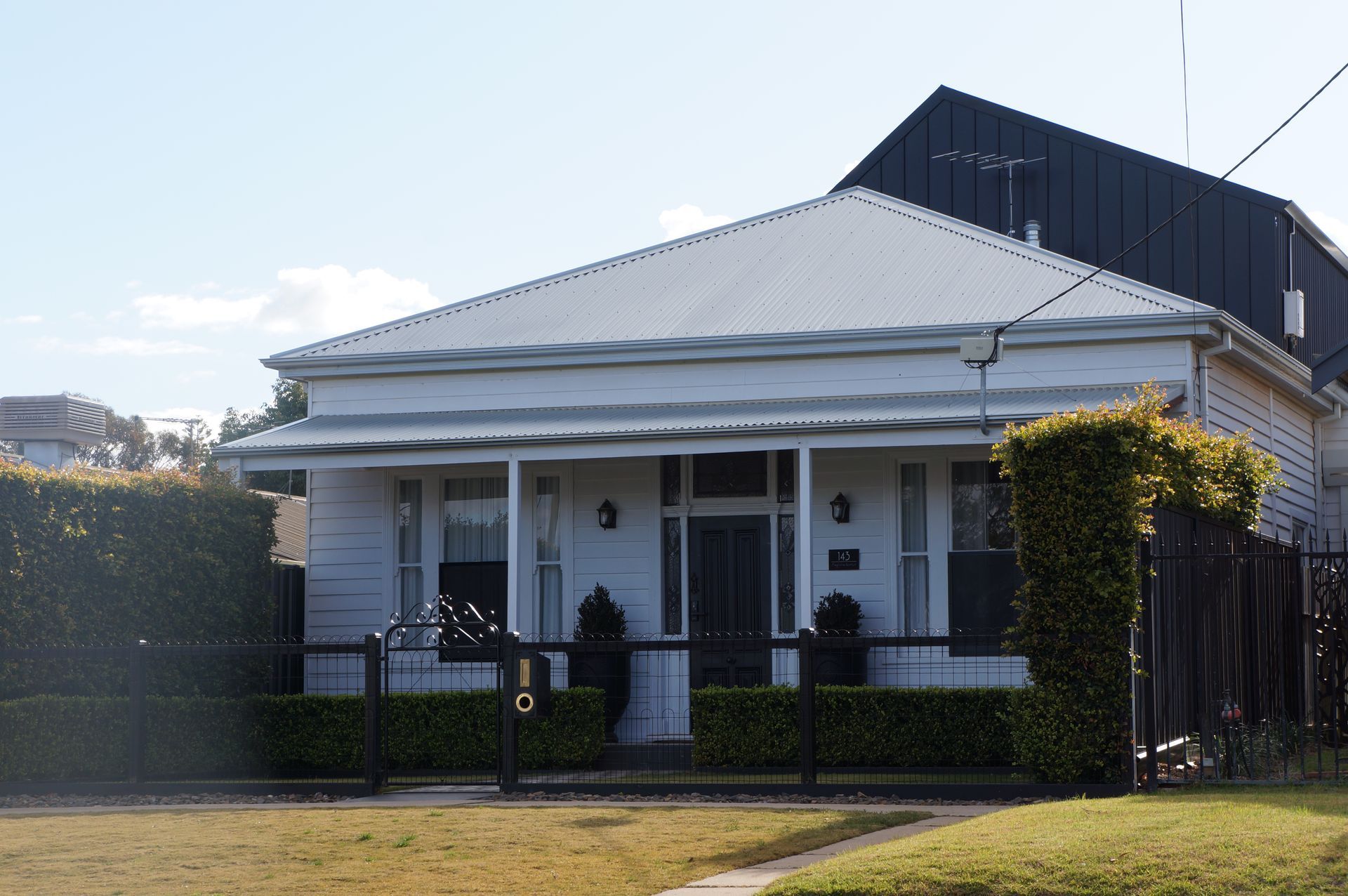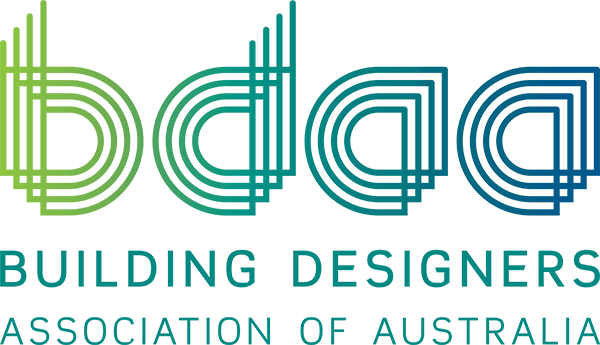TURNING YOUR VISION INTO A FUNCTIONAL & BEAUTIFUL HOME DESIGN
Designing a home that suits your lifestyle, budget, and block of land can be overwhelming—especially if you’re starting with just an idea. That’s where we come in.
At Innovative Dezign, we specialise in residential building designers, planning, and 3D modelling services for clients across Mildura and the wider Sunraysia region. Whether you’re building new, renovating, or extending, our expert team will guide you through every stage—turning your ideas into council-ready plans and your plans into buildable spaces.
We use innovative thinking, clear communication, and over 25 years of local experience to deliver practical, stylish, and cost-effective results—no templates, no shortcuts.
RESIDENTIAL BUILDING DESIGN SERVICES
Building design is the first and most important step in bringing your home design to life. It’s where creative vision meets technical detail.
At Innovative Dezign, we produce accurate and detailed drawings that are tailored to your needs, compliant with building regulations, and ready for council submission and builder quoting.
Our building designers ensure your project starts strong—with no surprises down the track.
WHY YOU NEED QUALITY BUILDING DESIGNERS
- Ensures your design is practical, legal, and buildable
- Helps builders quote accurately
- Reduces delays and redesigns during construction
- Aligns your ideas with local regulations
- Sets the foundation for a successful project
RESIDENTIAL PLANNING SERVICES
Planning is about more than layout—it's about future-proofing your investment. Whether you’re designing a home from scratch or adding a second storey, our planning services consider everything from council requirements and land use to flow, orientation, and function.
We help you make smart decisions before construction begins.
WHY PLANNING MATTERS:
- Saves time, money, and frustration
- Maximises the use of your land and layout
- Ensures smoother council approval
- Improves energy efficiency and liveability
- Reduces the risk of costly changes later
3D MODELLING
Seeing your home in 3D helps you make clearer, more confident decisions. We offer realistic 3D modelling so you can visualise your design before it’s built—inside and out. It’s an excellent tool for refining finishes, exploring space, and spotting issues early.
BENEFITS OF 3D MODELLING:
- Visual clarity—see exactly how your space will look
- Identify design flaws before building begins
- Make confident decisions about layout and finishes
- Impress potential buyers or stakeholders
- Bridges the gap between technical plans and real-world spaces
PLANNING & DEVELOPMENT APPLICATIONS (VIC & NSW)
Navigating the complexities of planning and development applications can be daunting. We prepare all necessary documentation for planners within both Victorian and New South Wales councils, ensuring your project complies with local zoning, overlays, and building codes.
WHY USE OUR PLANNING APPLICATION SERVICE:
- We prepare paperwork and liaise with the council
- Reduce delays and application rejections
- Ensure plans meet all relevant codes and regulations
- Save time and remove the stress of red tape
- Get expert help tailored to your location
EXTENSIONS & RENOVATIONS
Looking to add more space or update an existing layout? Our team creates practical, seamless extension and renovation plans that enhance liveability without compromising structure, flow, or compliance. Whether you’re extending out or building up—we’ve got you covered.
WHY QUALITY EXTENSION PLANS MATTER:
- Improve property value and functionality
- Ensure new sections integrate with existing structures
- Reduce construction headaches and rework
- Tailor your home to your changing lifestyle
- Provide compliant, builder-ready plans
NEW HOME BUILDS
A new home is one of the biggest investments you’ll ever make—so don’t leave the planning to chance. We design custom homes that reflect your style, suit your block, and align with your budget. From compact units to large family homes, our plans are built on smart design and local know-how.
WHY CHOOSE A CUSTOM HOME DESIGN:
- Create a layout tailored to your lifestyle
- Maximise your block and orientation
- Reduce waste, cost and complexity during the build
- Add resale value with thoughtful design
- Ensure compliance and builder readiness from the start
WHY CHOOSE INNOVATIVE DEZIGN?
Over 25 years of experience in residential building designers
Family-owned, locally trusted Mildura-based business
Fully customised plans—no generic templates
Expert in both VIC and NSW planning rules
End-to-end support from idea to council approval
Passionate, approachable and detail-focused team
With Innovative Dezign, your home design is in expert hands—from first sketch to final approval.
FAQs – RESIDENTIAL SERVICES
DO YOU WORK WITH OWNER-BUILDERS?
Yes, we regularly assist owner-builders by providing comprehensive plans and construction documentation required for permits and approvals.
CAN YOU HELP ME MODIFY AN EXISTING PLAN?
Absolutely. We can revise or adapt existing plans to suit your lifestyle, block, and design goals.
WILL I NEED COUNCIL APPROVAL?
Most residential builds, extensions, and renovations require planning or building approval. We guide you through the process and prepare all the necessary documentation.
WHAT IF I ALREADY HAVE A BUILDER?
That’s great! We’ll collaborate directly with your builder to ensure our designs meet their specifications and streamline the quoting and construction process.
HOW LONG DOES THE BUILDING DESIGNERS PROCESS TAKE?
Timelines vary depending on the project scope, but we aim for fast, efficient turnaround and maintain clear communication throughout.
DO YOU HANDLE BOTH VIC & NSW PROJECTS?
Yes. We’re experienced in both VIC planning permits and NSW development applications, and we understand the local requirements for each.
HAVE A HOME DESIGN PROJECT IN MIND?
Call (03) 5021 4445 for residential building designers advice and custom planning.





